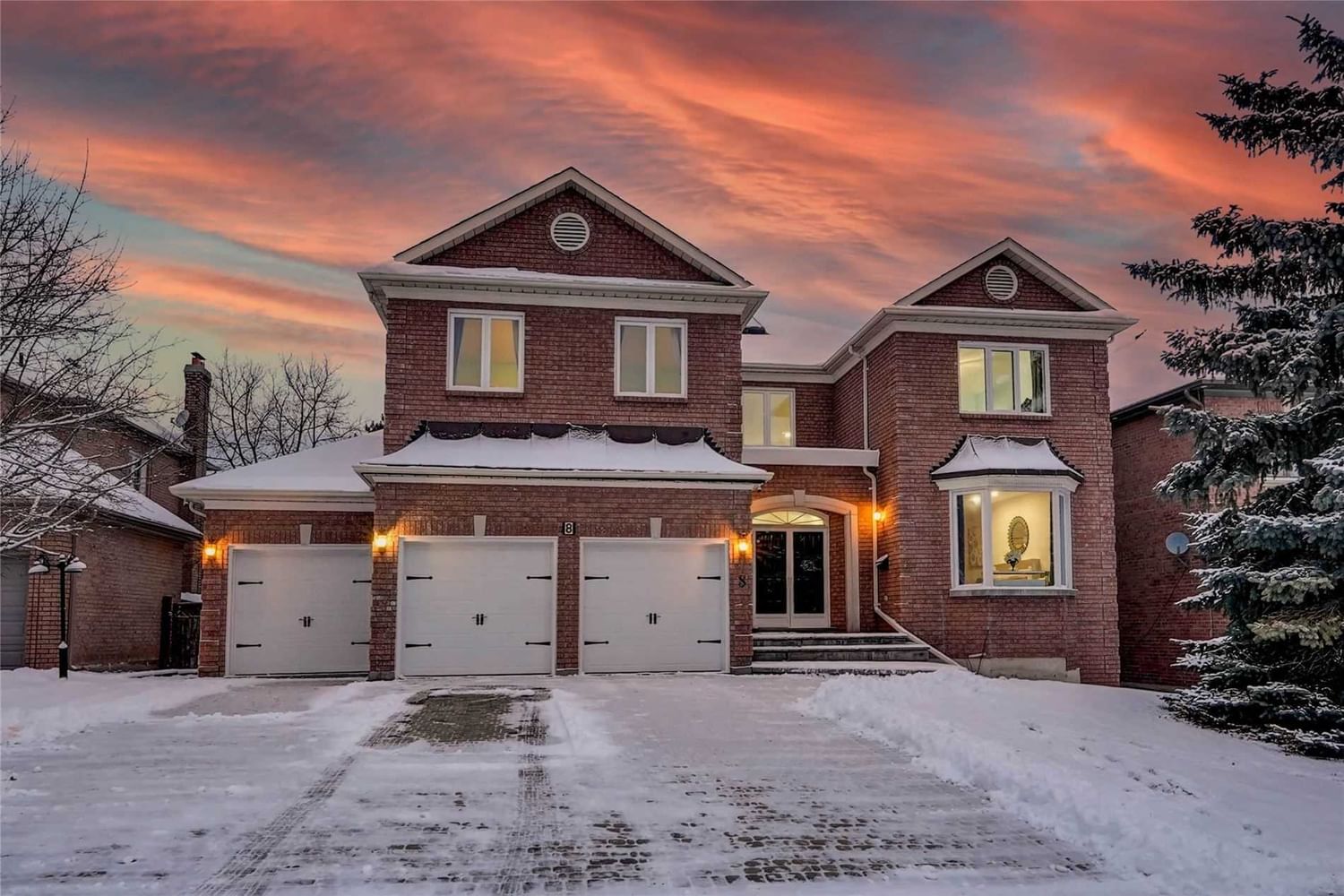$3,688,000
$*,***,***
5+1-Bed
6-Bath
3500-5000 Sq. ft
Listed on 2/8/23
Listed by HARBOUR KEVIN LIN HOMES, BROKERAGE
"We Love Bayview Hill" Tm Newly Renovated Mansion From Top To Bottom With High-End Finishes & Extensive Millwork. Spacious 5+1 Bedrooms As Well As 6 Washrooms. Soaring Cathedral Ceiling And Skylight. Gorgeous Premium Lot 66.11 X 141.08 Ft, Lucky Number 8 With Good Feng Shui. 6,600 Sq Ft Of Total Luxurious Living Space, Built By Famous Builder, Wycliffe Homes. 2 Story High Welcome Foyer, Premium Hardwood Floors (F1+F2), 9' High Ceiling On Main Floor. Gourmet, Chef Inspired Kitchen With Floor-To-Ceiling Custom Designed Cabinetry, Quartz Countertop, Unique Backsplash, Soft Closing Drawers, Professional Hood Fan, Huge Granite Central Island, And Bosch High End Appliances. Private Primary Bedroom With Lavish 5 Piece Ensuite, Custom Vanity With A Quartz Countertop And An Under-Mount Sink, A Free-Standing Deep Soaker Tub And A Modern Style Faucet. Seamless Glass Shower Completed With Rain Shower Head. 4 Additional Bedrooms Each With Their Own Ensuite/Semi-Ensuite.
Professionally Finished Walkout Basement Features Open Concept With Rec Room, Home Theatre, Cedar Closet, 1 Bedroom And 3Pc Washroom. Roof (2021), Windows (2019). A Hidden Gem In The Best Location!
To view this property's sale price history please sign in or register
| List Date | List Price | Last Status | Sold Date | Sold Price | Days on Market |
|---|---|---|---|---|---|
| XXX | XXX | XXX | XXX | XXX | XXX |
N5900929
Detached, 2-Storey
3500-5000
10+2
5+1
6
3
Attached
9
Central Air
Finished, W/O
Y
Y
Brick
Forced Air
Y
$13,218.51 (2022)
141.08x66.11 (Feet)
